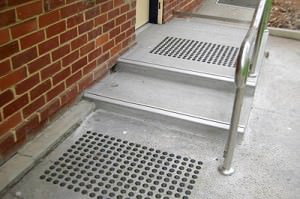
The issue of whether two steps should be considered a stairway is one that regularly pops up. To answer the questions one must first define what a stairway actually is.
Technically, the Building Code of Australia (BCA) Volume 1 defines a stairway as having ‘not more than 18 nor less than 2 risers in each flight’ (BCA, Clause D2.13). Therefore, two steps are a stairway in terms of the BCA.
Clause D3.3(a)(ii) of the BCA states that all stairways (except a fire-isolated stairway – see below) must comply with Clause 11 of AS1428.1.
Additionally, BCA 2013 now requires a handrail complying with Clause 12 of AS1428.1 provided to all required exit stairs.
So from the ‘access’ perspective, all stairways (with 2 or more steps and not a required fire-isolated stairway) must be provided all relevant accessible features in AS1428.1, including:
Therefore, to answer the question, ‘When is a stairway a stairway’, two (or more) continuous steps would be considered a stairway and will trigger TGSIs, handrails, nosing strips etc (as per Clause 11 and as summarised above).
However, if the steps were treated as two separate independent steps then they would not be a stairway. This would ultimately be considered by the relevant building surveyor/certifier, but our view is that if a compliant landing (as per BCA D2.14) of 750mm separates the two steps then they could be seen as independent of each other.
As a footnote, when providing the nosing strips, please ensure they comply as there are some products on the market that do not comply. See the Guardian website for an example, but get the slimline version to comply with AS1428.1, Clause 11.1(g).
http://www.stair-nosing.com.au/stairnosing.html
Nosing strips must comply with AS1428.1, Clauses 11.1(f) & 11.1(g).
Contrasting strips are required between 50mm and 75mm in depth, extending across the full width of each stair nosing with a minimum luminance contrast of 30% to the background in accordance with AS1428.1, Clauses 11.1(f) & 11.1(g).
When the stairs are used just for emergency use and are constructed as fire-isolated stairs they need to have contrasting strips at each stair tread (BCA Clause D3.3 (a)(iii) & AS 1428.1 Clause 11.1(f)(g)).
All exit stairs, regardless if they are fire-isolated or not need to have at least one handrail with a profile compliant with Clause 12 of AS 1428.1 (BCA Clause D2.17(a)(vi), including handrail terminations that comply with one of the options provided in Figure 26(C) & 26(D). Please note that the 300mm handrail horizontal extensions are not required in this case (though can still be provided to assist people).
Please also note that BCA, Clause D2.13(a)(v) requires a class P4 slip-resistant surface provided to each general access stair or fire-isolated stair nosing strip or stair tread, where there is the potential for the area to be wet (i.e. outside) and a rating P3 when the stair is in dry conditions (AS4586:2013). The same ratings are applicable to the stair landings. Read more on BCA Slip Resistant Requirements here. We recommend P4 rating throughout all stairs.
If you have any questions please contact this office.