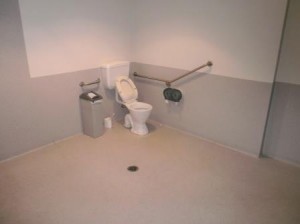Equal Access regularly gets calls from members of the public and clients questioning specific provisions of the Building Code of Australia and referenced access standards.
 Over the past few months, we’ve had a few calls and emails about Figure 43 of AS1428.1-2009. Figure 43 details a floor plan of an accessible toilet and shows the installation location of the toilet pan (i.e. the side and rear offsets from walls), locations of grab rails and the overall 1900mm wide x 2300mm in length required for the toilet pan circulation space. Additionally, Figure 43 also shows where hand wash basins can be installed out of this toilet pan circulation space and the allowable 100mm encroachment into this space outside the ‘Exclusion Zone’
Over the past few months, we’ve had a few calls and emails about Figure 43 of AS1428.1-2009. Figure 43 details a floor plan of an accessible toilet and shows the installation location of the toilet pan (i.e. the side and rear offsets from walls), locations of grab rails and the overall 1900mm wide x 2300mm in length required for the toilet pan circulation space. Additionally, Figure 43 also shows where hand wash basins can be installed out of this toilet pan circulation space and the allowable 100mm encroachment into this space outside the ‘Exclusion Zone’
One question that is continually raised is the 1400mm radius line from the toilet pan and the ‘Exclusion Zone’.
The ‘Exclusion Zone’ isn’t actually defined anywhere and the intent of this reference isn’t clear within AS1428.1-2009. Our belief is that the intent of the ‘Exclusion Zone’ is to ensure that sufficient space can be maintained to transfer from a wheelchair to the toilet pan.
It also provides a clear line where the ‘100mm permitted encroachment zone’ commences, allowing the hand wash basin to encroach into the 1900mm wide x 2300mm long pan circulation space by 100mm.
AS1428.1-2009 is a standard only, and any standard must take a range of data to develop the ‘standard’ approach. AS1428.1-2009 adopts a wheelchair size for the 90th percentile when it comes to circulation spaces. The previous standard (AS1428.1-2001) only considered the 80th percentile and adopted a smaller wheelchair footprint size. The 90th percentile of wheelchair sizes is 1300mm long and the 1400mm space can therefore allow for a 1300m long wheelchair to gain good access to the toilet pan.
The truth is, the additional circulation space required in AS1428.1-2009 now allows for people using a wheelchair to approach the toilet pan in their own preferred way. This could be a front approach, diagonal approach or side approach. This is also why the Building Code of Australia now requires accessible toilets within a building to be provided in Left Hand and Right Hand configurations, giving greater flexibility and a choice as to which facility meets each individuals own preferences and needs.
If you are interested to see some photos of how these circulation spaces work, which will put things into perspective, please have a look at this link – https://cae.org.uk/resources/publications/free-publications/
However just bear in mind that these are photos from the UK, so the toilets are designed to European standards, not AS1428.1-2009.
If you would like any other access provision clarified please contact our office.
Click on the following link for What size is a Disabled Toilet floor plan