A unisex toilet is a public toilet designed to be suitable for use by both males and females, and is now often extended for use by persons of any gender, which benefits population groups who identify themselves as any identity outside the boundaries of male/female.
Here at Equal Access we often receive inquiries as to why new developments or upgrade works have triggered the required provision of single gender ambulant toilets.
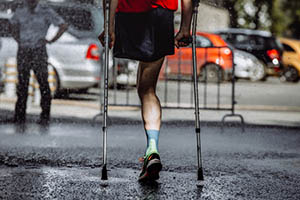
Adult with an ambulant disability using crutches
Changes to the 2016 National Construction Code (NCC) Volume 1 of the Building Code of Australia (BCA) has incorporated an amendment to Part F2 Sanitary and Other Facilities. The new change, specifically Clause F2.3(a), instructs the provision of separate sanitary facilities for males and females, with minimal exceptions. The provision of unisex accessible sanitary compartments (and showers) is one exception, which was also mandated in the now superseded 2015 NCC.
To acquire an understanding of why the Victorian Building Authority promotes and regulates the provision of unisex accessible toilets we may find insight in AS 1428.2-1992, where Clause 15 regarding Sanitary Facilities notes a unisex toilet is recommended for general use by the public where a person with a disability may be accompanied by a member of the opposite sex (a carer for example).
Can an Accessible (Disabled) Toilet be used as an Ambulant Toilet“If we use a drop down grab rail in the accessible toilet, the facility can double as an ambulant toilet, right?” This is a general enquiry that pops up in the office from time to time but our view is simply no, it can’t.
Most frequently this question is in relation to use of the drop down or swing away grab rail in lieu of the grab rail located at the back of the pan (in the case of an accessible toilet).
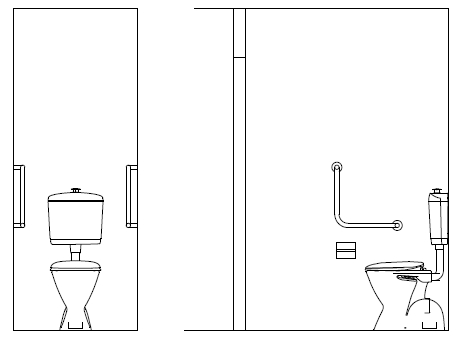
Typical ambulant toilet layout, note the handrail design.
Is it a great grate or a not so great grate?
We often get asked about openings in floor surfaces, and how big these openings can be in order to meet the AS 1428.1 standards.
AS 1428.1 Clause 7.5 accepts that a grate may be used on a continuous accessible path of travel if circular openings are not greater than 13mm in diameter. This Clause also states that slotted openings shall not be greater than 13mm wide, and they must be oriented so that the long dimension is transverse to the dominant direction of travel. When the slotted openings are less than 8mm, then the length of the slots may continue across the width of paths of travel.
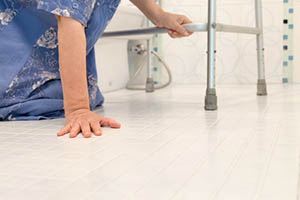
Elderly falling in bathroom because slippery surfaces
As of the 1st of May 2014, the Building Code of Australia (BCA) introduced amendments to include specific requirements surrounding slip resistance for buildings.
These requirements were introduced to help enhance building designs to minimise the risk of slips to and within buildings and extended to ramps, stairways and landings.
Parts of buildings required to comply may be found under Part D2.10, D2.13 and D2.14 of Volume one & Part 3.9.1.4 of Volume Two with slip resistance materials to comply with AS4586 – 2013 (Slip Resistance Classification of new pedestrian surface materials).
BCA SLIP-RESISTANCE CLASSIFICATION
| Surface conditions | ||
| Application | Dry | Wet |
| Ramp steeper than 1:14 | P4 or R11 | P5 or R12 |
| Ramp steeper than 1:20 but not steeper than 1:14 | P3 or R10 | P4 or R11 |
| Tread or landing surface | P3 or R10 | P4 or R11 |
| Nosing or landing edge strip | P3 | P4 |
As a disability access consultancy we get the opportunity to review a lot of architectural drawings, which we love to do. The main reason we get to do this is to undertake desktop reviews of architectural designs to ensure that they comply with all access requirements of the Building Code of Australia (BCA) and the Premises Standards.
As most of the followers of our blog posts know, there were major changes to the access provisions of the BCA introduced in 2011 and some of these requirements were adopted very quickly, such as ambulant toilets, new accessible car parking requirements, increased accessible toilet room sizes, slip resistance, etc, but others not so.
One of these requirements that continues to be a common non-compliance in designs is the internal handrail transition over intermediate (or mid) landings on stairways.
The problem we regularly see is that the first ascending riser needs to be setback into the next flight of stairs the distance of one tread (or going). This ensures that the internal handrail transitions around over the landing and maintains a consistent height.
AS1428.1-2009 Clause 11.2(c) says that “Handrails shall have no vertical sections and shall follow the angle of the stairway nosings, as shown in Figure 28(b)”.
How to Install Braille and Tactile Signs | Installation Height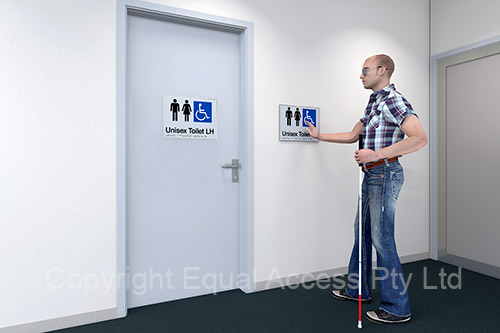
Figure 1
Accessible wayfinding signage provides great benefit for all visitors and members of the public. When information is provided in various formats for use by people of all abilities everyone can safely move to their desired location.
All signs should be provided as ‘accessible signs’ at a reachable height with Braille and tactile characters. When high-level signage is provided, this must be complemented with accessible alternatives.
The International Symbol of Access also known as the (International) Wheelchair Symbol, consists of a blue square overlaid in white with a stylized image of a wheelchair. It is maintained as an international standard in ISO 7001 and within the Australian Standards.
OK, you need a passenger lift in a small building, but which type? Part 15 or Part 16?When an architect specifies a new passenger lift it is important to confirm the correct lift is being provided, for compliance, usability and accessibility.
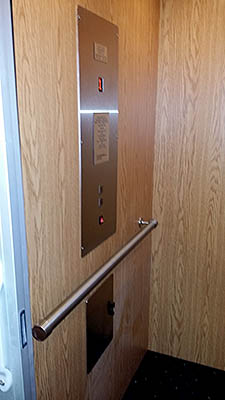
Internal of a AS1735.16 Lift
Under the recently amended access requirements of the National Construction Code (Volume 1 Building Code of Australia), and the Premises Standards, first floor areas of existing buildings are often required to be upgraded to provide access for people with disabilities. This often necessitates the installation of a new passenger lift.
Any new passenger lift must be selected in accordance with BCA Table E3.6(a). On the assumption that the vertical travel distance in an existing building between the ground and first floor levels is no more than 4m, the type of passenger lift required to be provided (as a minimum) by Table E3.6(a) during the works is a low-rise, low-speed constant pressure lift.
How much space does a wheelchair need for a 90° turn?
One of our staff members came up with a simple method to confirm whether a 90° turn complies with the requirements of AS 1428.1–2009 Clause 6.5 – be it on site or on plan.
The spatial requirements for persons in a wheelchair to manoeuvre where a change in direction occurs along a path of travel need to be considered within areas required to be accessible. AS 1428.1–2009 Clause 6.5.1 prescribes the minimum dimensions for a 60 – 90° turn, and Figure 4 illustrates the permitted splay across the internal corner; however, this is often interpreted in a way that can limit efficient design. Having thought outside the box (pardon the pun), two simple rules have been deduced from AS 1428.1 Clause 6.5.1 which can be applied to determine other permitted corridor widths where there is a change in direction of 60 – 90°, and still achieving compliance with AS 1428.1. Furthermore, the functional intent of the design specified by AS 1428.1 Clause 6.5.1 and Figure 4 is maintained without compromise.
Clause 6.5.1 of AS 1428.1 states that: ‘The space required for a wheelchair to make a 60° to 90° shall have a gradient no steeper than 1 in 40 and shall be not less than 1500mm wide and 1500mm long in the direction of travel. The space may be splayed across the internal corner as shown in Figure 4.’ It has commonly been comprehended that a 60° to 90° change in direction along a continuous accessible path of travel can only comply with AS 1428.1 by either of the following:
Passenger Lifts with 90 Degree TurnsThere are a number of different lift solutions on the market that can meet the requirements of the Building Code of Australia (BCA). These lifts can form a critical part of any ‘continuous accessible path of travel’ to a building, within a building’s entrance or within accessible parts of buildings.
These options include the use of open style platform lifts, enclosed platforms lifts and typical passenger lift cars moving within a lift shaft (either of light weight construction or fire rated construction).
Commonly, open type platform lifts are used for changes in level up to 1m in height . Within the BCA these are now referred to as Low-rise platform lifts‘, but were previously referred to as ‘Part 14 lifts’ (due to the technical standard AS1735.14).
When the height goes over 1m the next type of lift the BCA permits is called Low-rise, low speed constant pressure lifts, and these were previously referred to as ‘Part 15 lifts’ (yes, you guessed it, the technical standard in this case is AS1735.15). Part 15 type lifts, or their overseas equivalents, can be used for up to a 2m change in level when they are unenclosed, or up to 4m when enclosed in a light-weight shaft.
Can Disability Access Consultants issue Certificates of Compliance?
As access consultants, we get involved at all stages of building projects, from concept or schematic designs right through to inspections of the completed works. We work across Australia and more recently overseas, but this discussion is specific to the building regulatory system in Victoria.

This request is very common when we prepare ‘Alternative Solutions’ to support designs that vary from the prescriptive ‘Deemed-to-Satisfy’ provisions of the Building Code of Australia (or BCA, part of the National Construction Code) and Premises Standards (under the Disability Discrimination Act).