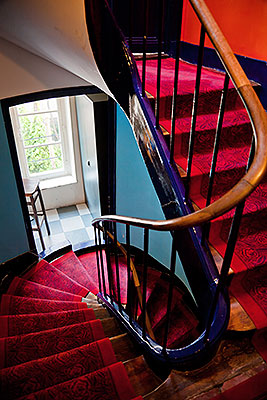
Accessibility measures are even being taken in some unexpected industries. One of these is the sex industry.
That’s right: businesses that provide sex in exchange for money, or brothels, are now thinking about how they can make their facilities more accessible for those with disabilities.
Obviously, the unique nature of these businesses means there are specific physical challenges that must be met in order for accessibility requirements to be fulfilled. To get a better sense of how it is possible to make brothels accessible for those with disabilities, it is necessary to first understand why this requirement has entered the public discussion over the past few years.
How many disabled car parks do I need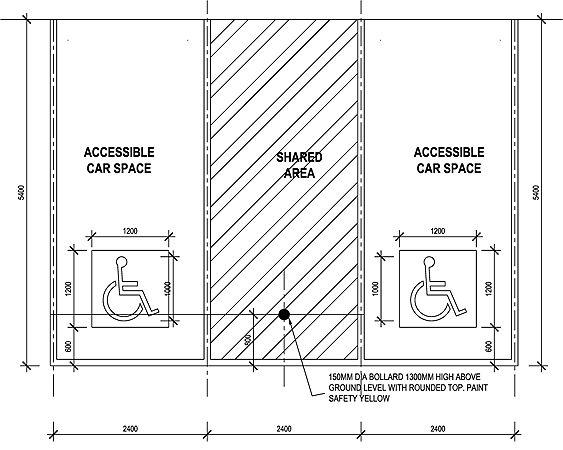
The following table hopefully will assist.
Demand Action Now – Accessible toilets at events and festivalsWe discussed in an earlier blog post the issues faced by people with disability with the current range of (non) accessible toilets being provided at events. Accessible Toilets at Events & Festivals
It is not acceptable that people with a disability are not provided with suitable amenities at events and festivals. It is both undignified and discriminatory.
It’s time to start lobbying the toilet rental and hire companies that their current offerings are unsatisfactory and it is time for immediate change.
Equal Access are proud to have been involved with the design and documentation of the new Changing Places facility at the Melbourne Cricket Ground.
The facility was opened on the 26th February 2015 and is located off Gate 3 and services 37 wheelchair seating spaces nearby.
We would especially like to thank William Coomaraswamy, Capital Works Project Manager at the Melbourne Cricket Club for the opportunity to consult on this project.
Builder: Rodney Clarke, ONE68 Pty Ltd.
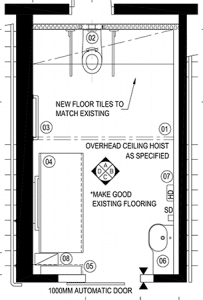
MCG Changing Places Plan
The National Construction Code (NCC) is an initiative of the Council of Australian Governments (COAG), which has been developed to incorporate all on-site construction requirements into a single code. The NCC introduced in May 2011 comprises the three parts: the Building Code of Australia (BCA), Volume One and Two; and the Plumbing Code of Australia (PCA) as Volume Three.
All three volumes are performance-based documents allowing options to achieve compliance, including compliance with the Deemed-to-Satisfy Provisions, the flexibility of developing Alternative Solutions based on existing or new innovations, efficiencies or other benefits, or a combination of both.
I’ve just leased a new tenancy but I don’t have wheelchair access!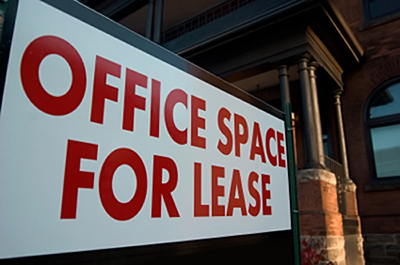
We regularly get calls from business owners who’ve leased a tenancy within a building, or an entire building, and had drawings prepared for their new fit-out, only to be told by the building surveyor / building certifier that they need a new ramp into the building from the street, or a new passenger lift within the building (if so, say goodbye to the project budget you planned for straight away). The quote below is all too common:
“I’ve just leased a new tenancy but I don’t have wheelchair access!”
Handrail Termination to Ramps & Stairs
There are several options available for the terminations of handrails to ramps and stairs as referenced in Australian Standard AS1428.1 (2009) – Design for access and mobility, Part 1: General requirements for access – New building work- Design for access and mobility.
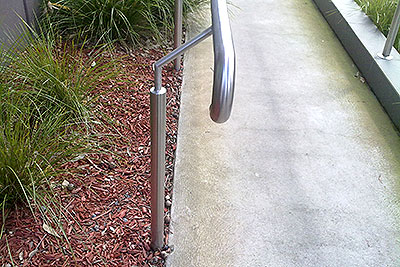
Handrail compliance is important, as it ensures the safety of everyone who’s using the stair or ramp especially those with an ambulant or vision impairment.
The requirements for handrail extensions were one point of concern, as the requirements posed a danger to those who were unfamiliar with the stair railing locations. This was especially true for those who were traveling on a transverse path.
The AS1428.1-2009 remedies this by including a provision for handrail extension ends to be setback either from the property boundary or a transverse path of travel. These provisions reduce the risk of injury, while ensuring that the railing is both accessible and practical.
Ambulant Toilets and Lightweight Toilet PartitionsSince the introduction of the premises standard we have included within our desktop assessments the following.
“Confirm proposed toilet partition can withstand a 1100N force as required by AS1428.1”
We have recently seen a number of projects when this issue as raised has not been addressed prior to ordering toilet partitions. Any deflection in the toilet partition will mean to ambulant toilet will be non compliant.
16.2 Grabrails
Grabrails shall be installed in accordance with Clause 17 and Figure 53(A).
17 GRABRAILS
Grabrails shall comply with the following:
(c) The fastenings and the materials and construction of grabrails shall be able to withstand a force of 1100 N applied at any position and in any direction without deformation or loosening or rotation of the fastenings or fittings.
Whilst 17(c) does not nominate partitions we would consider a partition that flexes on which a grabrails is installed also is not fit for purpose.
Tactile Ground Surface Indicators TGSIs Specifications & Compliance?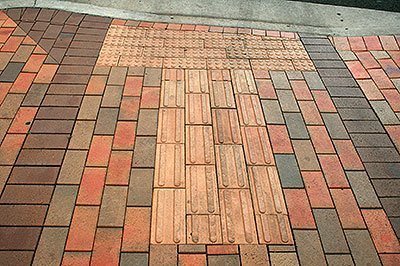
And now a little about equipment – if you’re looking at buying some equipment to test contrasts – do yourself a favour and buy a Photometer. In most cases, you will be testing in an on-site setting and this will be fine – note that if your testing TGSI’s then there is a set up that needs to be done. The biggest issue is the laboratory tests.
You cannot use the colorluminator, NCS or similar or any spectrophotometer. The reason for this is geometry.
The Standards state for laboratory tests the instrument must be
A tristimulus colorimeter or spectrophotometer with a diffuse illumination/normal viewing (d/o) geometry is used with CIE Standard Illuminant D65. The instrument has to be capable of measuring absolute CIE for Yxy to be calculated. The measured luminous reflectance is defined by the tristimulus value Y. The chromaticity coordinates x and y provide an indication of the colour.
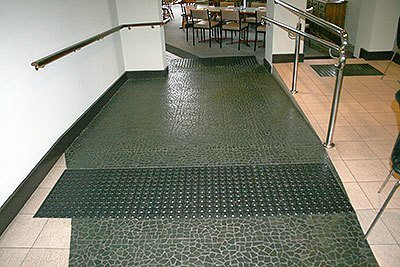
Most of the equipment that people are using (Tristimulus Colorimeters – including the colorluminator) has a geometry of 45/0. This geometry does not meet the Standards and illuminates from 45degrees and measures from 0degrees. Even more so – there is NO spectrophotometer that has (d/0) – what IS available is diffuse illumination 6-8degree. It is also EXTREMELY important to understand specular component included or excluded. I.E. glossy surfaces will measure differently.
Another big question is – Who’s going to tell the CSIRO that their Gardner Gmbh colour Guide doesn’t meet the Standards??? It’s a spectrophotometer with 45/0.
Does the ME64 committee or Standards Australia actually understand what they are including in the standards and the liability & risks these irregularities will cause for specifiers, certifiers etc should an issue in the future go to court?
One more quick equation issue for you to think about. If you have a Dulux LRV value of 50 what is the required LRV’s to achieve the 30% – most people answer by saying 30% difference from the 50. If you review the table B1 you’ll notice that the lighter possible surface is actually 80% difference and the darker 50% difference. We must be careful with these equations.
Who is now prepared to sign off TGSI installations? As a practice, we currently will not support the use of Stainless Steel Tactile Ground Surface Indicators. We have also sought to get some guidance from the Victorian Building Commission.
Contrast @ Federation SquareFederation Square is one of the most contrasting places in Victoria!!!
Contrasts of people, Cultures and Surfaces. Fed Square has come a long way since it first opened in terms of Disability Access. One thing is for sure – Fed Square is a visually stimulating place to visit.
The undulating surface of the Main Square is made up of sandstone cobblestones, with a marked access path. Swanston Street offers the best access to the Square and lift access is available from The Atrium. The Big Screen is equipped with a hearing loop and there are accessible toilets located next to Time Out Café. The Main Stage has lift access for performers. St Paul’s Court, Swanston Street Forecourt and The Amphitheatre also provide wheelchair access.
BMW Edge has lift access and is wheelchair accessible. Arrangements can also be made to enter from the Fed Square Car Park. Accessible toilets can be found in The Atrium, which is located next to BMW Edge. The stage in BMW Edge has lift access but the greenroom does not.
The Atrium is wheelchair accessible, with Flinders Street offering the best point of entry. The Atrium has accessible toilets located next to Kirra Galleries and is equipped with a hearing loop.
The River Terrace is wheelchair accessible, with lift access at the corner of Princes Bridge on Swanston Street.
The Melbourne Mobility Centre provides wheelchairs, scooters, walking frames, children’s strollers vision canes and other mobility aids for short and long term hire. The Melbourne Mobility Centre is located on the bottom level of the Fed Square Car Park.
When: Monday – Friday 9am – 6pm / Weekends 10am – 4pm
P: +61 3 9650 6499, TTY 9650 9316 or Freecall 1800 735 266.
There are accessible public toilets and baby-change facilities located in St Paul’s Court next to Time Out Café and in The Atrium, next to Kirra Galleries.
Federation Square has its own multi-level car park, which is accessible from Russell Street or Batman Ave (Exhibition Street extension – City Link). The Federation Square Car Park is open 24hrs and has accessible spaces located next to the lift on each level.
If you are accessing the Main Square the safest place to pick up and drop off passengers is the Taxi Rank across the road on Swanston Street. If you are accessing the BMW Edge, we recommend Russell Street Extension.
Hearing loops are provided in The Atrium, BMW Edge and in the Main Square.
Users who are deaf or have a hearing or speech impairment can call Fed Square through the National Relay Service. The NRS is available to everyone at no additional charge.
TTY users phone 133 677 then ask for Federation Square 03 9655 1900
Speak and Listen (speech-to-speech relay) users phone 1300 555 727 then ask for ask for Federation Square 03 9655 1900
Internet relay users connect to the NRS (http://relayservice.com.au) and then ask ask for Federation Square 03 9655 1900
The Companion Card has been developed by the Victorian Network on Recreation and Disability (VICNORD) and admits carers to shows as complimentary guests. Fed Square Pty Ltd is a member of the Companion Card Scheme and welcomes holders of this card to attend any Fed Square Pty Ltd ticketed event in The Atrium, BMW Edge any of the external areas of Federation Square.
Seeing eye dogs are welcome at Federation Square.
The Disability Action Plan (DAP) aims to contribute to the continuous improvement of Fed Square Pty Ltd’s assets and services. The Plan acknowledges there are challenges across the site and outlines actions and processes to help address and enhance access to Fed Square Pty Ltd assets and services.
Fed Square Pty Ltd is committed to continuous improvement and will review the DAP to ensure that it remains current. The DAP has been registered with the Australian Human Rights Commission.