A prescribed temporary structure is defined by the Building Regulations 2006.
Regulation 1104 defines ‘prescribed temporary structures’ if those structures do not form part of any other building other than a temporary structure or temporary building as:
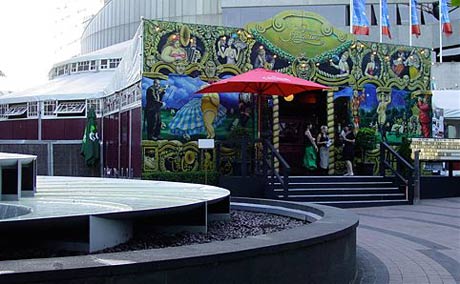 Examples of these structures include circus tents, Spiegeltent, marquees, stages for concerts and temprary pop-up buildings raised off the ground and all for or at public events.
Examples of these structures include circus tents, Spiegeltent, marquees, stages for concerts and temprary pop-up buildings raised off the ground and all for or at public events.
If the building is a prescribed temporary structure, as defined by the Building Regulations 2006, a building permit for its construction is not required, however an Occupancy Permit from the Victorian Building Authority (VBA) and a siting approval from the relevant Municipal Building Surveyor will be required.
Disability Access – More than just for Wheelchair UsersBefore getting into the disability access discussion, let’s first define “Disability”. It’s amazing just how many people in our society do not entirely understand the broad definition of “Disability”. Only once we understand the broad spectrum of “Disability”, can we then understand why and how to provide access for people with disabilities in the community.
The World Health Organisation (WHO) defines disability as an umbrella term, which covers impairments, activity limitations, as well as participation restrictions. Impairment refers to a problem in body structure or function, activity limitations is
Impairment refers to a problem in body structure or function, activity limitations is difficulty that is encountered by a person to execute an action or a task, and participation restriction refers to the issues encountered by a person to be involved in meaningful activities.
As we can see, the definition of disability is not that straightforward – it does not simply refer to visible disabilities!
So now that we have defined these terms, surely more of us can think of people we know, not necessarily people in wheelchairs, who might have impairments, activity limitations, or participation restrictions. These people would potentially require accessible features in the community in order to have full social inclusion.
For a person with disability to be able to fully participate in their environments, this heavily relies on the harmonious interaction between features of the person’s characteristics, their environments, and activities they engage in.
Or to be more politically correct, why are accessible car parking spaces so big?
The previous carpark design of 3.2M x 5.4M whilst providing enough space for wheelchair users to side transfer into motor vehicle did not allow sufficient space for ramped side access, see photo below.
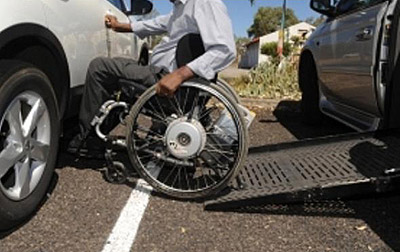
There are already a large number of vehicles available with side access that provide a safer way for occupants to access the vehicle.
Equal Access regularly gets calls from members of the public and clients questioning specific provisions of the Building Code of Australia and referenced access standards.
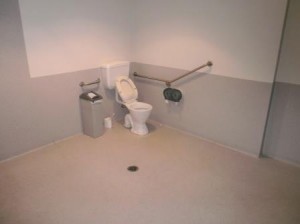
One question that is continually raised is the 1400mm radius line from the toilet pan and the ‘Exclusion Zone’.
The ‘Exclusion Zone’ isn’t actually defined anywhere and the intent of this reference isn’t clear within AS1428.1-2009. Our belief is that the intent of the ‘Exclusion Zone’ is to ensure that sufficient space can be maintained to transfer from a wheelchair to the toilet pan.
Class 2 Building Disabled Access vs Town planning departments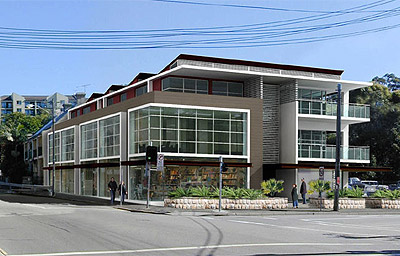
This is due to a new provision within the Building Code of Australia (May 2011) and Disability (access to premises) standard.
The reference causing all the grief in the BCA is;
Table D3.1 Requirements for access for people with a disability
Class 2 Common areas
From a pedestrian entrance required to be accessible to at least 1 floor containing sole-occupancy units and to the entrance doorway of each sole-occupancy unit located on that level.
Shedding Light on Luminance ContrastHere at Equal Access we’ve had a run of enquiries lately about Luminance Contrast.
The Building Code of Australia (the ‘BCA’) and the Disability (Access to Premises – Buildings) Standards 2010 (the ‘Premises Standards’) have minimum ‘deemed to satisfy’ provisions for levels of luminance contrast provided to parts of a building and on accessible path of travels.
To provide some guidance we have a detailed page on our website, and some time ago also developed a simple downloadable Luminance Contrast Calculator (under the Designers Info section). But I thought I’d put up a quick post to summarise these requirements:
Luminance contrast is defined in Australian Standard 1428.1-2009 as ‘the light reflected from one surface or component, compared to the light reflected from another surface or component’. It is not the difference in the colour or the colour contrast, but the difference in the light reflective properties of each colour.
The minimum luminance contrast requirements in the BCA and Premises Standards include:
Changing Places toilets new information kit
The Association for Children with a Disability (ACD) is a not-for-profit community based organisation that was established in 1980.
ACD works to improve the lives of children with a disability and their families by influencing public
policy and advancing worthy initiatives.
For too long we have seen families confronted by social isolation due to not having adequate toilet facilities that meet the needs of their children.
Some families in desperation to live a life outside of four walls, find themselves with no choice but to change their child on the cold floor of a public toilet. This option is unhygienic, undignified and presents health risks associated with heavy lifting (eg back injuries). Sitting in soiled clothing is the alternative but is undignified, unhealthy and often leads to urinary infection.
Can you imagine having to face such choices on a daily basis?
For these reasons, we seek to introduce Changing Places toilets to Australia.
Wheelchair accessible picnic tables and street furniturePublic street furniture are items that sadly have not been seriously addressed by manufactures to ensure they are usable by people with mobility and use wheelchairs.
Part of the problem is there has been no demand for manufacturers to produce such products. It is time for government departments start considering the inclusion of people with disability into the external environments they create.
Whilst the Building Code of Australia addresses accessibility within buildings, we are only left with the Disability Discrimination Act which is complaints based to address this overlooked area of the external built environment.
As can be seen by the simplicity of the design providing accessibility to thi stype of furniture is very easy to achieve. The spot left for a wheelchair could also be occupied by a seat when accessibility is not required.
What is an Ambulant Toilet?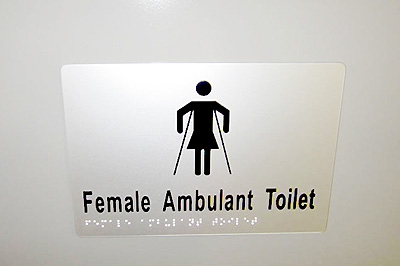
The requirement to have accessible sanitary facilities ensures people with disabilities are able to utilise a building’s sanitary facilities, and that those facilities are able to be used by them. Suitable sanitary facilities must be provided in convenient locations and that the provision of sanitary facilities should take account of the function or use of a building, the number and gender of occupants and the needs of occupants including people with a disability.
From the 1 May 2011 the Building Code of Australia /Premises Standards now states that where there are standard toilets, in addition to a required accessible unisex toilet at any bank of toilets, a compartment suitable for use by a person with an ambulant disability must also be provided for use by males and females.
What is an MLAK key?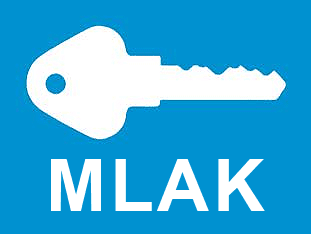
MLAK stands for Master Locksmiths Access Key.
Many organizations, including Councils have adopted the key system. They are used in public areas of facilities, often found on gates around accessible Liberty Swings in playgrounds and other areas where people with disabilities can access at any time they wish.
Councils typically provide these keys for free to community members. Alternatively, the keys can only be purchased from the Master Locksmiths Association of Australia and those wishing to get one can only do so with written authority from their doctor, a disability organisation or a community health centre.
MLAK is commonly used on:
Further information on MLAK & Toilets can be obtained here: http://www.masterlocksmiths.com.au/mlak.php