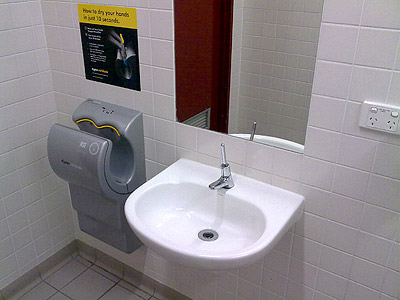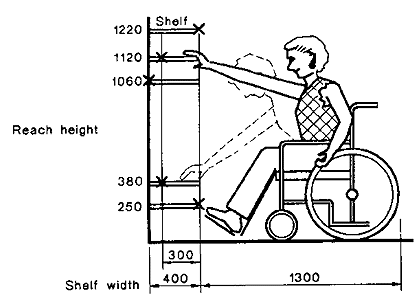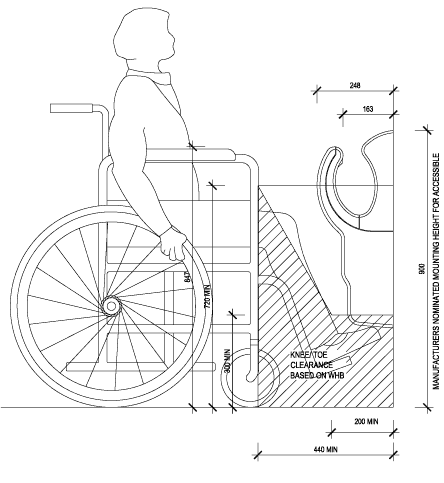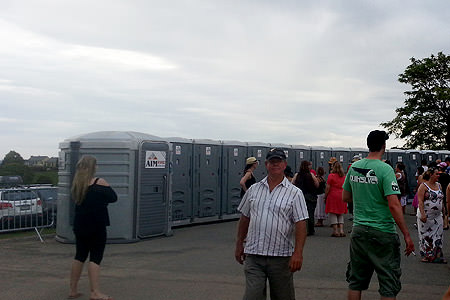 Clause D3.7 of the Premises Standards and the BCA outlines the current mandatory requirements for hearing augmentation systems within buildings to assist people with a hearing impairment.
Clause D3.7 of the Premises Standards and the BCA outlines the current mandatory requirements for hearing augmentation systems within buildings to assist people with a hearing impairment.
This clause requires a hearing augmentation system to be provided in a number of building use scenarios where an inbuilt amplification system, other than one used only for emergency warning, is installed. It also specifies several acceptable systems, such as an induction loop system or a receiver-type system, and the extent of coverage.
The main building use that is required to have a hearing augmentation system under the premises Standards and the BCA is a public assembly (Class 9b) building.
The Class 9b classification under the BCA and the Premises Standards includes a variety of assembly buildings, such as a civic and community centre, church, library, public hall, school, pre-school, early childhood centre, nightclub, cinema, theatre, sports stadium, public transport terminal and the like. Although these public buildings share the same BCA/Premises Standards classification, the envisaged occupants and their use vary considerably. Consequently, the considerations for an effective hearing augmentation will vary between such buildings.
Clause D3.7(a) of the BCA (as well as clause D3.7(1) of the Premises Standards) requires a hearing augmentation system in any room of a Class 9b building that has an inbuilt amplification system, other than one only used for emergency warning. The Premises Standards and the BCA do not define an ‘inbuilt amplification system’, so what constitutes such a system remains subjective in some cases.
In the case of a public address (PA) system that is principally used for announcements, we believe that such a system is considered to be an ‘inbuilt amplification system’, so if PA speakers are provided in any room within Class 9b buildings, technically each of those rooms will require a hearing augmentation system. Conversely, if there are no PA speakers in a room, then a hearing augmentation system is not required by the BCA or Premises Standards.
There is no doubt that a hearing augmentation system integrated into a PA system in many types of public buildings is critical for people who have a hearing impairment. In most of these cases, the PA system is supplemented by visual cues or the display of information to ensure that people who have a hearing impairment know when to connect into the hearing augmentation system to hear announcements/messages by turning on the T-switch on their hearing aid or the use of headphones, stetoclips, earbuds, earpieces, inductive neck loops and the like.
But in public buildings with a PA system that do not have visual cues or displays, people who have a hearing impairment will most likely have difficulties in knowing when to link into the hearing augmentation system.
With the case of a typical school building, there will not always be a visual cue to give people who are hearing impaired notification of the impending message from a PA system. If a hearing augmentation was to be integrated with a PA system, it would most likely be ineffective for people who have a hearing impairment, especially in corridors, offices, toilets and the like. It would only be effective if school buildings were supplemented with some form of visual cues, which is beyond the current prescriptive requirements of the BCA and the Premises Standards.
Consequently, the application of the ‘deemed-to-satisfy’ provisions of the Premises Standards and the BCA in school buildings can represent a very onerous requirement that will have little benefit to people with hearing impairments.
In such a scenario, we believe that a hearing augmentation system should not be provided in all of these rooms, but would encourage a focus on specific areas that will have a direct benefit to occupants with a hearing impairment, such installing a hearing augmentation system within meeting rooms, auditoriums, classrooms and the like.
Therefore, we feel that devising an ‘alternative solution’ that meets ‘performance requirement’ DP9 under the Premises Standards and the BCA is far more beneficial rather than applying the ‘deemed-to-satisfy’ provisions under clause D3.7. This allows a more tailored approach to apply hearing augmentation systems to key areas.
It is worth noting that careful consideration is required when devising a hearing augmentation system, as there are a number of factors that need to be considered. Although the BCA and Premises Standards include a number prescriptive parameters for the installation of a hearing augmentation system, it unfortunately does not consider a number of critical factors, such as sound reverberation and the acoustic quality of finishes, background noise, sound source distances, sound spillage, volume and shape of rooms, visual cues and if there is a direct line of sight between the sender and receiver of messages.
We suggest that hearing augmentation designs are developed in the early design phases of a project in conjunction with hearing augmentation specialists and acoustic consultants to help development an appropriate design to all key areas with the design team.
It is also worth noting that applying the ‘deemed-to-satisfy’ provisions under the BCA and the Premises Standards does not always provide a satisfactory outcome. The prescribed systems under the BCA or Premises Standards only cater for people with moderate to severe hearing loss. They do not cater for people with profound hearing loss or people who are deaf. Also, in some cases, a ‘deemed-to-satisfy’ solution may not always provide an effective solution. For example, installing a hearing loop system within a large public hall with poor acoustics may not be effective.
The design of effective hearing augmentation systems within buildings requires careful consideration with appropriate experts. In many cases, a tailored design using the ‘performance requirements’ of the Premises Standards and the BCA is considered to be far more beneficial than adopting a ‘deemed-to-satisfy’ solution. In some cases, a ‘deemed-to-satisfy’ solution is very onerous in Class 9b buildings with little benefit for people who have a hearing impairment or completely ineffective if the specific building parameters are not taken into account with the design.
You want to upgrade my ‘Affected Part’? What’s that?
Essentially the objectives of the Premises Standards are to ensure that ‘dignified, equitable, cost-effective and reasonably achievable access to buildings, and facilities and services within buildings, is provided for people with a disability’.
The requirements of the Premises Standards applies to new buildings and existing buildings being upgraded, refurbished or altered where a building approval or building permit is required. This applies to buildings of a commercial nature (such as shops, boarding houses, short term accommodation, hotels, factories, schools, hospitals etc) and common areas with apartment buildings.
In victoria, this requirement has been included within the Victorian Building Regulations section 236.
The Standards introduced two new definitions that all parties involved in commercial projects must consider.
Dyson Airblade hand dryers in disabled | accessible toiletsI have recently conducted both an onsite audit where a Dyson Airblade was installed and a desktop audit where one of these units has been specified.
It is my opinion that Dyson Airblade hand driers should not be used within accessible (disabled) toilets as they are not usable by a person with a disability.

Photo of Dyson Airblade installed within an accessible toilet Also note the tap provided is not compliant)
Whilst Australian Standard AS1428.1, clause 15.4.3 nominates the height for hand dryers that are provided within accessible bathrooms, it is silent on the design of such fittings.
15.4.3 Soap dispensers, towel dispensers and similar fittings Where provided, soap dispensers, towel dispensers, hand dryers and similar fittings shall be operable by one hand, and shall be installed with the height of their operative component or outlet not less than 900 mm and not more than 1100mm above the plane of the finished floor, and no closer than 500mm from an internal corner.

The key issue is “reach range”

In Victoria there is a legislated requirement for accessible sanitary facilities in some public events. These are events considered as a POPE (Place of Public Entertainment) and many Councils enforce these requirements.

If you want to read more about the Victorian POPE legislated requirements or the inclusion of POPE’s and the legislated definition of temporary structures as ‘buildings’ within the state of Victoria then please read this page –https://www.disabilityaccessconsultants.com.au/accessible-public-events/ – needless to say this has caused some extra issues for hire companies and the event industry to consider.
Glazing Band and Decal Compliance to AS1428.1The built environment creates barriers for people with disability, these are usually created without intent. Generally they are the result of designers not having a “working knowledge” of disability and the end users that will be using the environment.
Glazing bands are needed for people with vision impairment to alert them to a barrier created by clear glass, preventing them from walking through it.
The above example illustrates how a minor bit of distortion to an image makes a glazed facade undetectable for someone with a minor vision impairment. Note how the glazing band becomes undetectable.
Below are two examples of clear glazing that is effectively non-detectable even for people without vision impairment. Note, especially the reflection, that will cause confusion in the left-hand image.
When is a stairway a stairway?The issue of whether two steps should be considered a stairway is one that regularly pops up. To answer the questions one must first define what a stairway actually is.
Technically, the Building Code of Australia (BCA) Volume 1 defines a stairway as having ‘not more than 18 nor less than 2 risers in each flight’ (BCA, Clause D2.13). Therefore, two steps are a stairway in terms of the BCA.
Clause D3.3(a)(ii) of the BCA states that all stairways (except a fire-isolated stairway – see below) must comply with Clause 11 of AS1428.1.
Additionally, BCA 2013 now requires a handrail complying with Clause 12 of AS1428.1 provided to all required exit stairs.
So from the ‘access’ perspective, all stairways (with 2 or more steps and not a required fire-isolated stairway) must be provided all relevant accessible features in AS1428.1, including:
Home Businesses & Access for People with DisabilitiesOn the 1 May 2011 new laws were introduced to provide greater disabled access within commercial buildings. The Commonwealth Disability (Access to Premises – Buildings) Standards 2010 (Premises Standards) has introduced some dramatic changes to accessibility requirements in and around buildings.
The objectives of the Premises Standards are to ensure that ‘dignified, equitable, cost-effective and reasonably achievable access to buildings, and facilities and services within buildings, is provided for people with a disability’. It also aims to give certainty to building certifiers, building developers, building managers and other practitioners that compliance with the Access Code, forming Schedule 1 of the Premises Standards will achieve compliance with Section 23 of the Disability Discrimination Act 1993 (Access to Premises).
The Premises Standards applies to new buildings and existing buildings undergoing building work. The Standard also only applies to buildings of a commercial nature (such as shops, boarding houses, short term accommodation, hotels, factories, schools, hospitals etc). As such, a building used as a normal dwelling is currently not required to have any regard for compliance with the new laws.
Bruce Bromley is now registered assessor for Livable Housing Australia.
Livable housing makes sense on so many levels. It’s far more cost effective to design your new home with ‘livability’ features than to renovate and try to adapt it when life’s circumstances change. According to Livable Housing Australia (LHA) – a national organisation that is promoting the concept of livable housing in Australia – international research shows that it’s 22 times more efficient to design for adaptability up front.
Registration Number: 10002
Download registration certificate
Bruce Bromley Livable Housing Australia Assessor
For more information please visit our page on Livable Housing webpage
What do you call someone with a disability.We always try to find labels for people rather than treating them as individuals. I really liked the simplicity of this cartoon
Children’s playcentreTook my children to a children’s play centre on Friday night for our school break up party.
We saw this disgraceful effort at an accessible toilet.
This grabrail layout does not even come close to being compliant even when compared against the old Australian Standard AS1428.1.
This layout would be extremely dangerous for a person in a wheelchair to use.