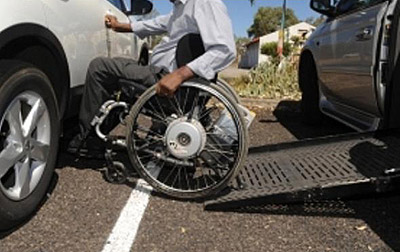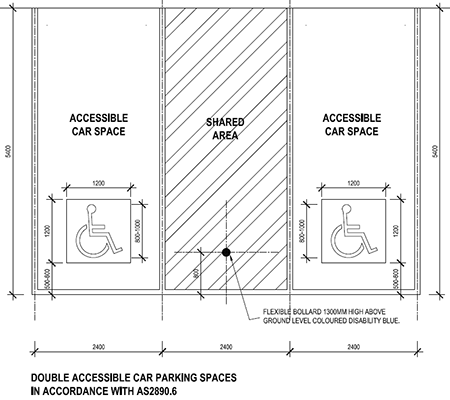Or to be more politically correct, why are accessible car parking spaces so big?
The previous carpark design of 3.2M x 5.4M whilst providing enough space for wheelchair users to side transfer into motor vehicle did not allow sufficient space for ramped side access, see photo below.

There are already a large number of vehicles available with side access that provide a safer way for occupants to access the vehicle.
With the introduction of Australian Standard AS2890.6 the shared common space has been adopted to make vehicle access easier and safer. Easier because it provides sufficient space for side access vehicles which provide a safer way of accessing motor vehicles instead of rear access into traffic access lanes etc.

Download the CAD File for carpark designs
Each dedicated space shall be identified by means of a white symbol of access in accordance with AS 1428.1 between 800 mm and 1000 mm high placed on a blue rectangle with no side more than 1200 mm, placed as a pavement marking in the centre of the space between 500 mm and 600 mm from its entry point as illustrated.
Pavement markings specified in Items (a) and (b) of this Clause shall be yellow and shall
have a slip resistant surface. Raised pavement markers shall not be used for space
delineation.
Pavement markings shall be provided as follows:
(a) Dedicated parking spaces shall be outlined with unbroken lines 80 to 100 mm wide on all sides excepting any side delineated by a kerb, barrier or wall.
(b) Shared areas shall be marked as follows:
A bollard shall be provided as detailed in the above drawings however the heigh of bollards is not nominated within the standard. If the bollard is to low motorists cannot view it out of their rear window and has been the case they back into it.
Australian Standard AS2890.1-2004 clause 2.4.5.3 Barriers: states if at the end of a parking space, they shall be at least 1.3 m high so that drivers of cars backing into the space can see the barrier above the rear of the car.
NOTE: The upper portion of such a barrier may be a light structure provided for sighting
purposes only.
We therefore recommend all bollards are to be installed at a minimum height of 1.3M and painted disability blue.
Purchase 1300mm High Blue Flexible Disabled Carpark Bollards
Download the CAD File for carpark designs
AS/NZS 2890.6:2009, Parking facilities – Part 6: Off-street parking for people with disabilities