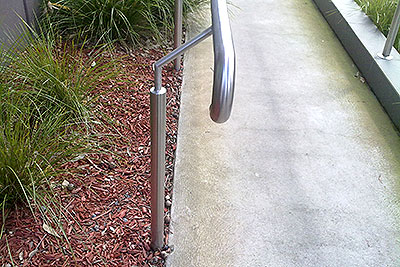There are several options available for the terminations of handrails to ramps and stairs as referenced in Australian Standard AS1428.1 (2009) – Design for access and mobility, Part 1: General requirements for access – New building work- Design for access and mobility.

Handrail compliance is important, as it ensures the safety of everyone who’s using the stair or ramp especially those with an ambulant or vision impairment.
The requirements for handrail extensions were one point of concern, as the requirements posed a danger to those who were unfamiliar with the stair railing locations. This was especially true for those who were traveling on a transverse path.
The AS1428.1-2009 remedies this by including a provision for handrail extension ends to be setback either from the property boundary or a transverse path of travel. These provisions reduce the risk of injury, while ensuring that the railing is both accessible and practical.
Equal Access also recommend both ramps and stairs should in fact be setback a minimum of 900mm to allow the required tactile ground surface indicators to be kept out of the transverse path of travel.
According to the guidelines, there are now several options for configuring the handrail ends. These are illustrated in AS1428.1-2009 in figures 26 C and D in the stair handrails segment, and in figures 15 A and B in the ramps segment.
Some of the options include:
Where it is not possible to provide required extensions due to existing conditions alternative solutions that meet the performance requirements of the BCA may be considered.