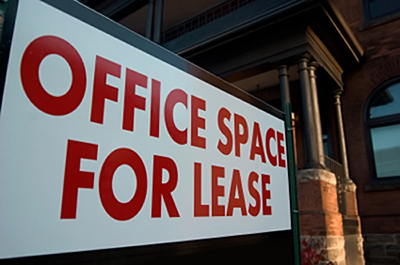
We regularly get calls from business owners who’ve leased a tenancy within a building, or an entire building, and had drawings prepared for their new fit-out, only to be told by the building surveyor / building certifier that they need a new ramp into the building from the street, or a new passenger lift within the building (if so, say goodbye to the project budget you planned for straight away). The quote below is all too common:
“I’ve just leased a new tenancy but I don’t have wheelchair access!”
It is critical to understand these triggers and as it could be a costly mistake to sign a lease only to find you need to install a lift
If you have the responsibility of leasing a new business premises please do some homework. Firstly, please read this blog post https://www.disabilityaccessconsultants.com.au/want-upgrade-affected-part-whats/
Also, if the building is multi-tenanted please read section 4.3 of the Premises Standards (which sits under the Disability Discrimination Act or DDA). Refer to page 13, which talks about lessees and lessee concessions.
This lessee concession is also replicated into some state based legislation, including the Victorian Building Regulations 2006, under Regulation 116(4)(a).
In terms of the lessee concession (or lessee exemption as some people call it) provided under Section 4.3 of the Premises Standards, if the following conditions apply, then we believe the lessee concession under Section 4.3 is applicable and there is no need to upgrade the affected part (including existing entrance or stairs, lift, doors on the path etc.):
This means that if the entrance is in a common area you don’t need to worry about it under the building code and building legislation, and you don’t need to worry about the path from the building’s principal entrance to the entrance of your tenancy during the building works.
However (there’s always an ‘however’..), it still presents a risk under the DDA within the Education Standards if the use of the tenancy is educational. For this reason it would still be good for you to develop some documented management controls to deal with the the barriers to access, including information, signage etc to any alternate entrances when the tenancy is used for educational purposes as you are exposed under the Education Standards and a complaint could still be made.
Another ‘however’ – if there is a change of use of the building it would need to be considered as a separate issue and there may be some specific legal requirements to consider. For example, under Regulation 1011 of the Victorian Building Regulations 2006, we take that view that regardless of the lessee concession provided under Section 4.3 that the internal parts of the tenancy, including the toilets and stairway should be brought into compliance with the current ‘deemed-to-satisfy’ provisions of the BCA, or developed into an Alternative Solution as a form of compliance with the ‘performance requirements’ of the BCA (which is common when using existing internal stairs).
The Victorian Building Authority even goes as far as stating that it would be ‘unlawful’ for the building permit applicant and the building surveyor if they ignored any access requirement within the tenancy (refer to the Victorian Building Authority Practice Note PN-14-2014 on page 6, Section 10). The same document discusses the lessee concession on Page 4.
Hope that all helps – it’s a lot to think about. When in doubt, call Equal Access.