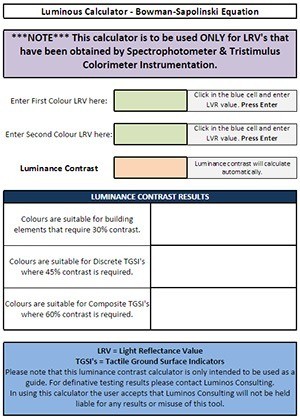Luminance Contrast is required on a variety of elements in the built environment to enable a person with vision impairment to differentiate between the feature and either its background or adjacent surfaces. Whilst luminance contrast may typically be considered during the design stage of projects for elements that are required specifically for access for people with disability such as TGSIs (tactile ground surface indicators), Braille and tactile signage or accessible toilet seats, it is often not considered in the design of one of the most fundamental building elements, doorways.
Luminance contrast is critical for people with vision impairment to identify entrances/ exits to a building or access to spaces within a building
Clause 13.1 of AS 1428.1:2009 requires that all doorways are provided with a minimum 50mm wide area of at least 30% luminance contrast between at least one of the following:
The reason that luminance contrast is required at doorways, is to ensure that a person with vision impairment can distinguish between a door and its surrounds, improving wayfinding and orientation for people with vision impairment, particularly in unfamiliar environments.
The following are some of the most common errors made by designers or developers when designing or installing doors within a development:
Some examples of doors that will not achieve luminance contrast requirements are shown in the images below:
It is important to note that luminance contrast is achieved by comparing the luminance reflectance of two materials. Whilst visual indicators across the middle of glazed panels or glazed doors, required under Clause 6.6 of AS 1428.1, are evaluated for luminance contrast by comparing the contrasting line to the ground surface on the other side of the door, the same method cannot be used for contrasting strips around a glazed doorway. As the requirements for luminance contrast at doorways listed previously specifically require contrast be achieved between the door leaf and door jamb or adjacent wall, where a glazed door is installed adjacent glazed panelling, a strip must be installed along the edge of the glazed door which contrasts a strip installed along the edge of the glazed panel (at the door jamb or adjacent wall). Glazed entrance doors are increasingly presenting as a hazard as they are often provided adjacent other glazed panels with no contrasting strips provided around the door or panel.
Another common issue for glazed doorways is the use of 44mm wide aluminium frames. Although the aluminium frame may achieve a luminance contrast of 30% with the adjacent wall or surface, it will not achieve the minimum required width of 50mm. Where the contrasting strip is slightly less than the required 50mm, as is often the case for these aluminium frames, we suggest achieving a minimum 45% luminance contrast so that the door will still be distinguishable for a person with vision impairment. This principle is used for luminance contrast of TGSIs where discrete TGSIs are required to achieve 45% luminance contrast as they do not provide the same coverage as integrated TGSIs due to the omission of the mat below the TGSIs.
Many of these issues are coming up in the final stages of a development’s construction which limits the options available to rectify the issue and often results in a less desirable design outcome. The best way to ensure a door meets the requirements for luminance contrast without compromising design is to factor in this requirement at an early design stage.
Some good examples of glazed doors that have met the requirements for luminance contrast are shown in the images below.
For more information on Luminance Contrast and its importance for people with a vision impairment, refer to blog posts “Understanding Luminance Contrast” and “Why is Luminance Contrast Important”.

The Luminance Calculator: Bowman-Sapolinski Equation is to be used where the LRV’s are known. For example, two (2) paint colours from a Dulux colour fan deck. The LRV’s for each colour are found in the rear of the fan deck. Please note that these LRV’s are Spectral Component Inclusive, which means that the finish will affect the actually perceived contrasts.
This calculator can be used for Photometer measurements of TGSI’s however if testing building elements with a photometer, the Luminance calculator below must be used to determine the luminance contrast ratio.
Frameless glazed doors require floor springs to make the door operable. However, without a latchset, these types of doors must have a door force greater than the minimum permitted 20N (AS1428.1 clause to keep them in the closed position due to either air-conditioning pressures or external wind force). It is, for this reason, these should never be specified without even considering luminance contrast.