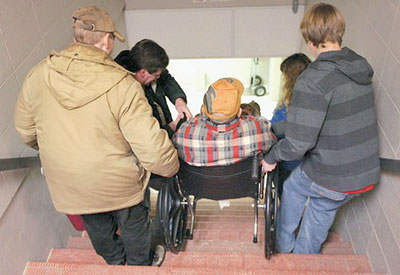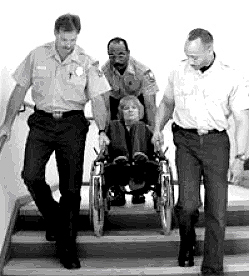Buildings are becoming more and more fire engineered. This means that a Fire Engineer has been involved in developing an approved and compliant building design that meets the ‘Performance Requirements’ of the Building Code of Australia (BCA).

The current BCA has very few ‘Deemed-to-Satisfy’ access provisions pertaining to the evacuation of people with disability. At the moment the BCA limits these provisions (introduced into BCA 2013) to providing the following from accessible parts of the building:
The BCA was also amended in 2013 to introduce a new ‘Performance Requirement’ to provide for the opportunity to develop a performance based approach under an ‘Alternative Solution’ adopting the use of an evacuation lift.
DP7 – Where a lift is intended to be used in addition to the required exits to assist occupants to evacuate a building safely, the type, number, location and fire-isolation must be appropriate to:
(a) the travel distance to the lift; and
(b) the number, mobility and other characteristics of occupants; and
(c) the function or use of the building; and
(d) the number of storeys connected by the lift; and
(e) the fire safety system installed in the building; and
(f) the waiting time, travel time and capacity of the lift; and
(g) the reliability and availability of the lift; and
(h) the emergency procedures for the building.
Furthermore, the following Performance Requirements are applicable to any performance based ‘Alternative Solution’ discussing exit strategies.
DP4 – Exits must be provided from a building to allow occupants to evacuate safely, with their number, location and dimensions being appropriate to:
(i) the travel distance; and
(j) the number, mobility and other characteristics of occupants; and
(k) the function or use of the building; and
(l) the height of the building; and
(m) whether the exit is from above or below ground level.
DP5 – To protect evacuating occupants from a fire in the building exits must be fire-isolated, to the degree necessary, appropriate to:
(a) the number of storeys connected by the exits; and
(b) the fire safety system installed in the building; and
(c) the function or use of the building; and
(d) the number of storeys passed through by the exits; and
(e) fire brigade intervention.
DP6 – So that occupants can safely evacuate the building, paths of travel to exits must have dimensions appropriate to:
(a) the number, mobility and other characteristics of occupants; and
(b) the function or use of the building.
Entrances on the ground floor have the potential to also act as accessible exits for people with disability. However there needs to be consideration of egress from the upper or lower levels of a multi-storey building. As egress from these other levels is via stairs only and the use of lifts is not permitted during a fire, other strategies will need to be adopted, such as stairway evacuation devices (e.g. evacuation chairs and sleds) adjacent to the exit stair at each level to provide for people who are not able to use the stairs for escape.
It is common for ‘Alternative Solutions’ developed by Fire Engineers to outline within their Fire Engineering Report considerations for the development of an emergency management plan. If this is the case, we believe that it should be developed in accordance with Section 3 and Section 4 of ‘AS3745-2010: Planning for emergencies in facilities’.
All occupants working at a facility must receive training on the emergency response procedures and the training must be provided for all new occupants including contractors, casual occupants/employees at the commencement of their duties in the building.
It would be expected that all employees working within the building will be instructed in the emergency management plan as part of their induction and that they will have an awareness of the arrangements for evacuation. That being said, the Emergency Response Procedures must consider and cater for the needs of people within the building that are not familiar with the procedures.
These arrangements must be documented into a Personal Emergency Evacuation Plan (PEEP) prepared for any occupant who may need assistance during an emergency. This must include consideration for any occupant, including a staff member, contractor or other visitor who:

This is particularly problematic in an existing building where the passenger lifts are already present and where it is not possible to satisfy all the requirements for conversion to an evacuation lift (i.e. emergency power, water resistance, smoke separation, fire proofing, lift controls, etc.).
The use of evacuation chairs can be an effective form of evacuation for the 0.6% of the population that uses a wheelchair (ABCB 2013 ‘Lifts Used During Evacuation Handbook’). This has been proven during the evacuation of the World Trade Center in 2001 (Madsen et al, 2001 ‘Define. Plan. Train. 10 Considerations to Disaster Preparedness and Recovery‘), it has also been proven that they are considerably quicker to use than other available methods such as the carry down technique shown in the above photo (Galea, 2012, ‘Human behaviour modelling in evacuation scenarios – Project Getaway‘).
Evacuation chairs are now becoming a recognised part of an overall solution to evacuating occupants with a disability from the building. This has been recognised in AS3745 which says that “consideration should be given to the use and suitability and storage requirements of stairway evacuation devices for people who use wheelchairs or who otherwise would need to be carried down the stairway”.
We believe that the use of evacuation chairs can help meet the needs of occupants with mobility disabilities when correctly implemented, but consideration for their use must extend to the need for appropriate training, inclusion of their use into emergency plans, evacuation drills and maintenance & inspection programs.
The following recommendations are made in support of the use of stairway evacuation devices (evacuation chairs):